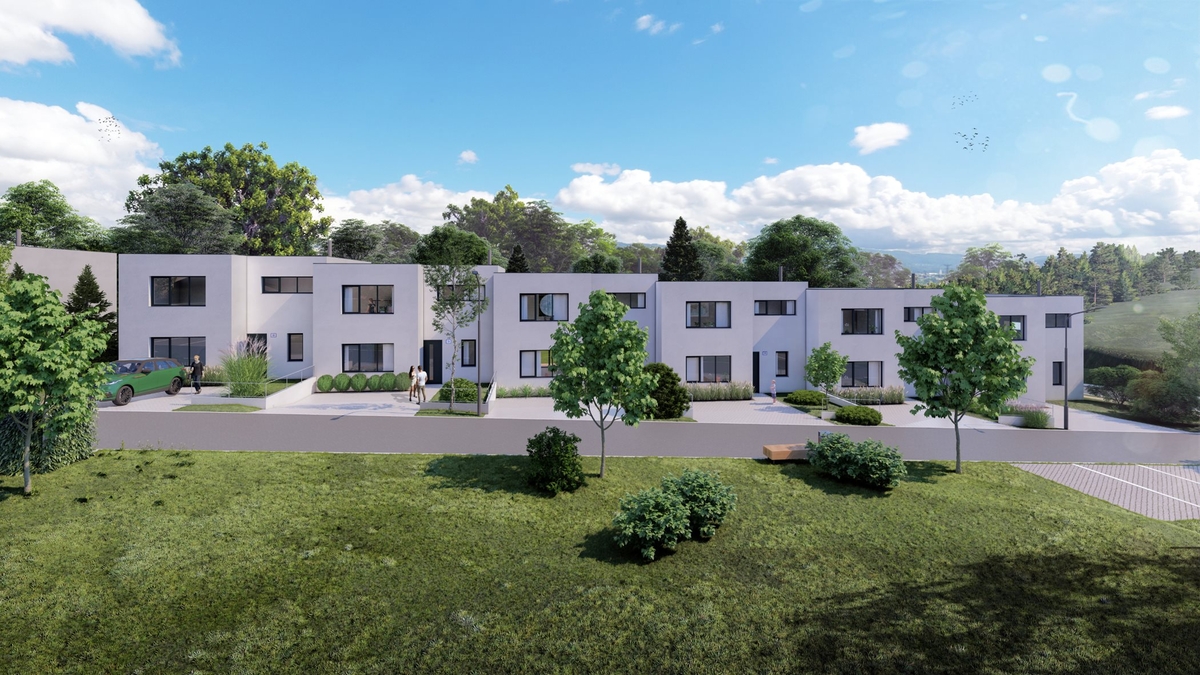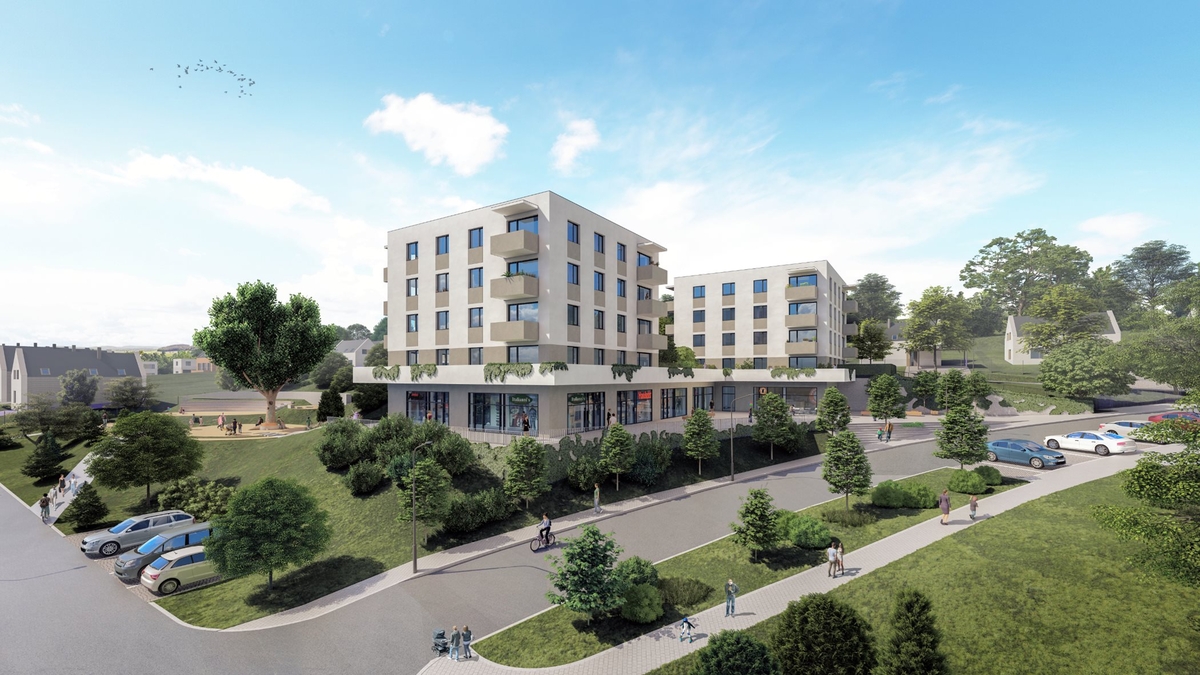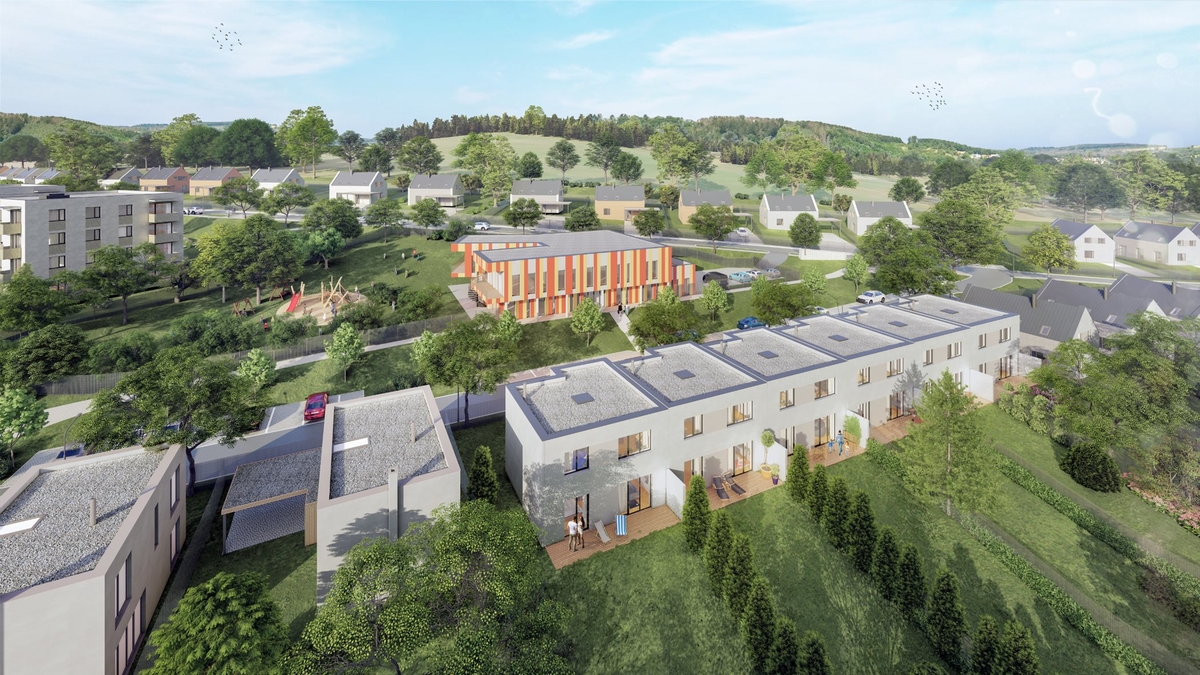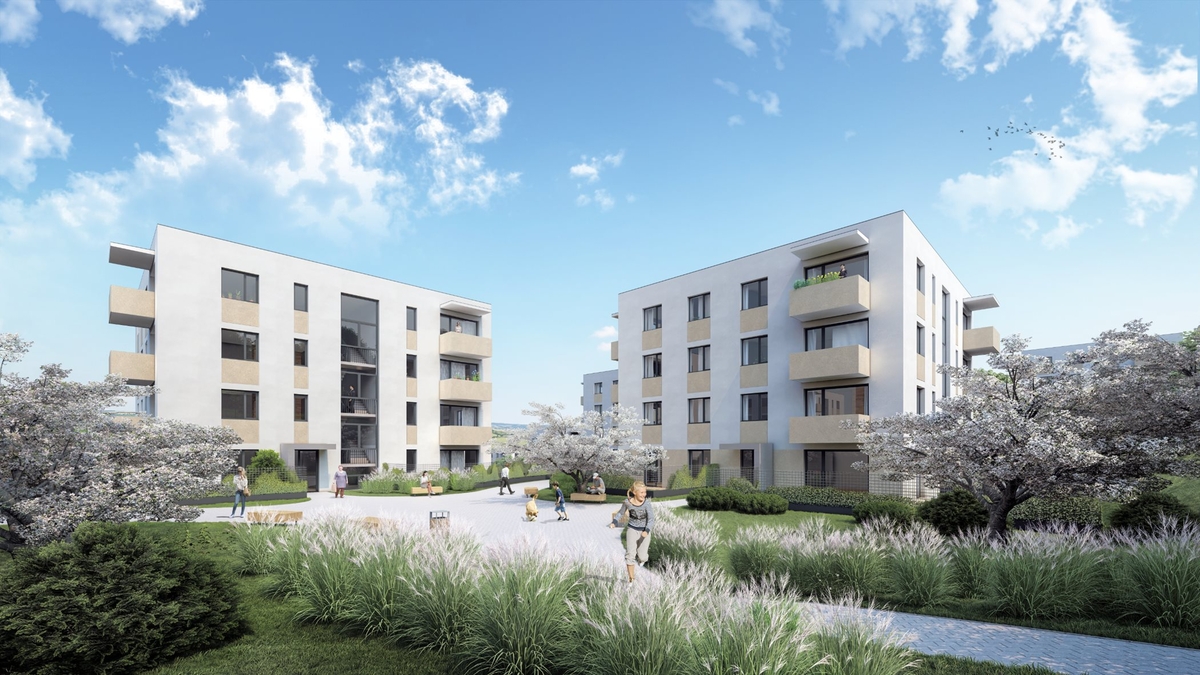The urban footprint of the development of Oslavany is reflected in several historical milestones that have always left their characteristic face on the structure of the residence. Whether it was the initial impulse of development around the monastery grounds, later the chateau, and from the beginning of the 19th century, the subsequent development associated with the boom in coal mining, and even later the related power plant and industry.
The actual structure of the new development is situated on the elevated edge of the site towards the city of compact rows of family houses, in the opposite direction a loosen up development of individual family houses, and in the center of the location are apartment buildings, which take the form of low-rise “cubes” set on a common base with underground parking. This central zone is also complemented by the public function of a kindergarten and small retail shops with a compact square.
The new quarter is connected by roads from two sides from Letkovská Street and Novoveská Street. The area is designed to be permeable for pedestrians both towards the city and into the opposite valley. The territory also includes a protected enclave grove, a with a memorial pear tree, which is incorporated into the public greenery.
The architectural expression of the houses is always similar in the comprehensive part of the development, so as to create some separate distinguishable enclaves with their own character. Family houses have simple architectural forms, whether with a flat or gabled roof, roofed or open parking, or use the sloping terrain for the height diversity of material. The apartment buildings have a simple cubic mass, mostly in white, with a parking base, planted with walkable greenery on the roof.
Choose a property
FAQ





